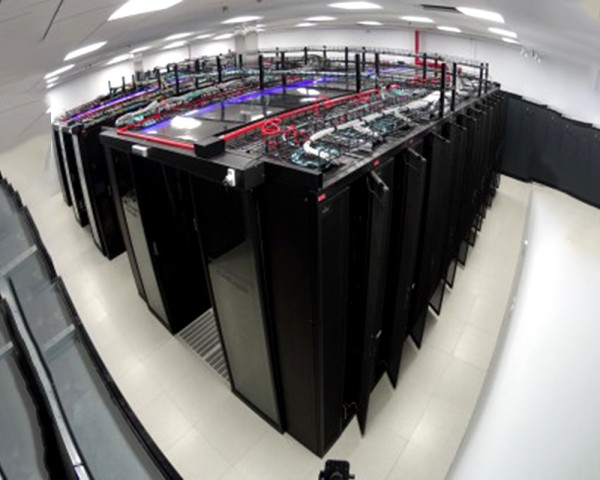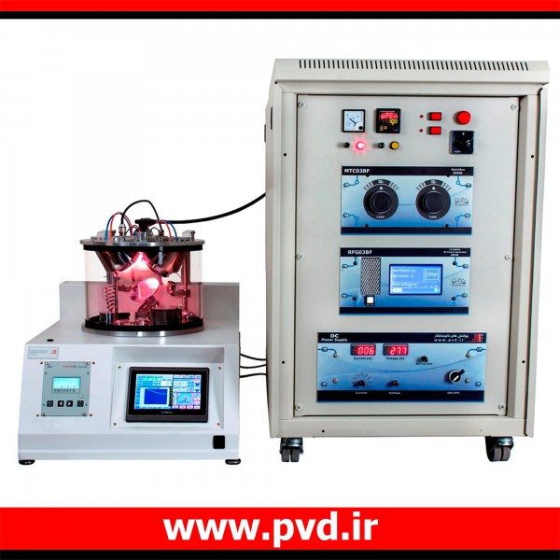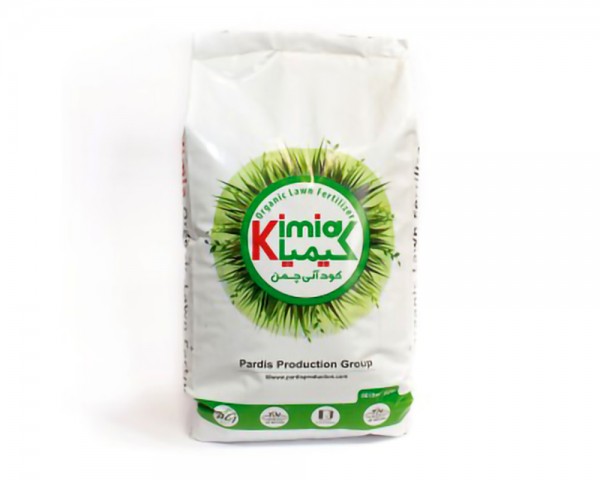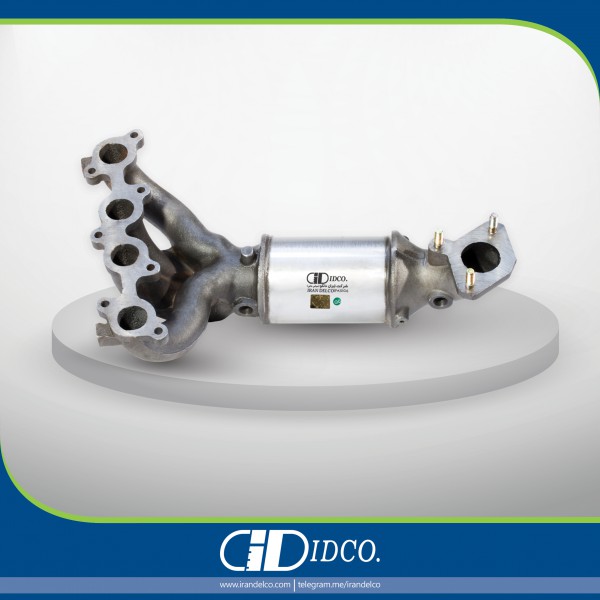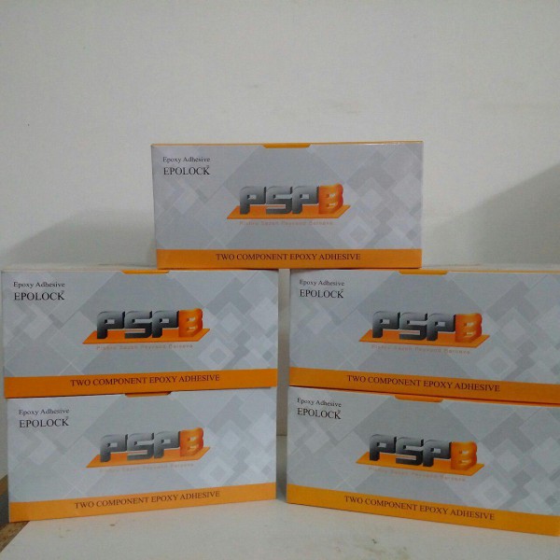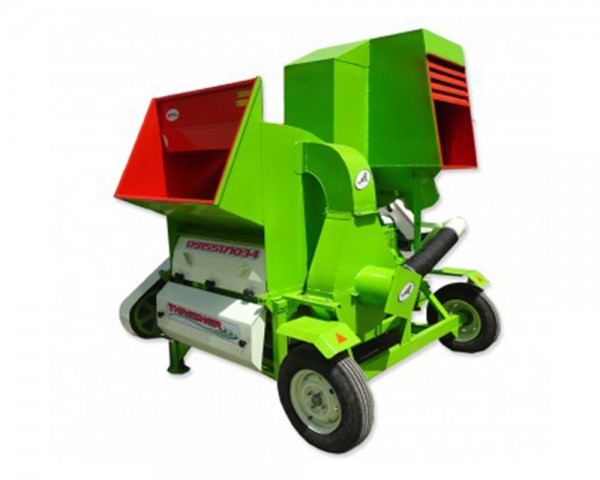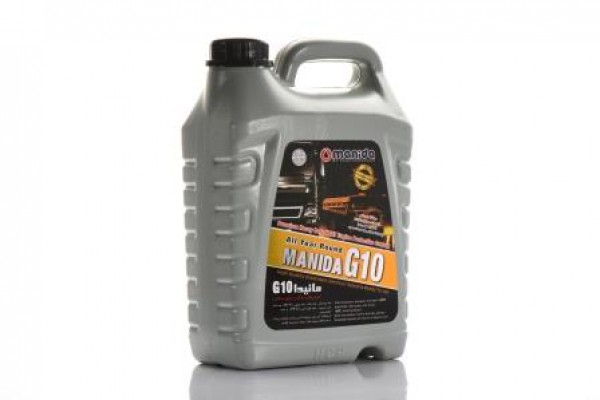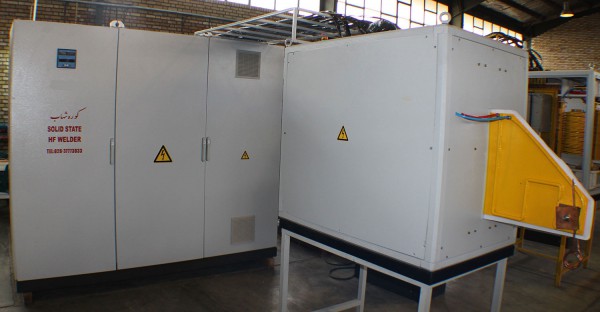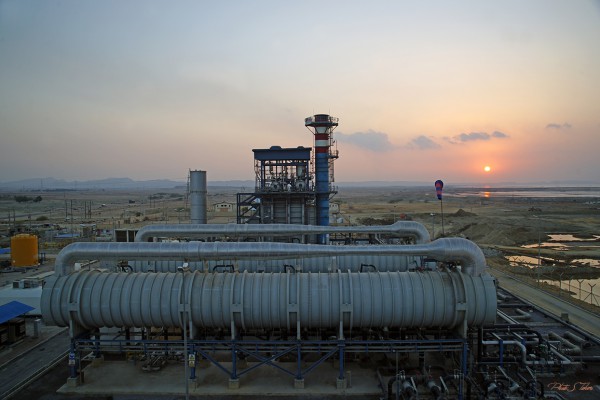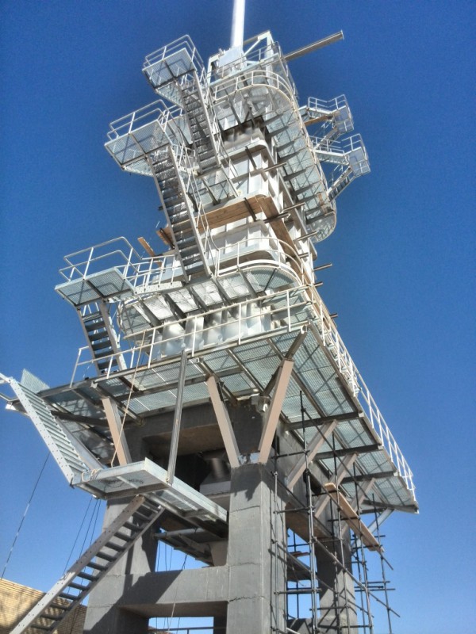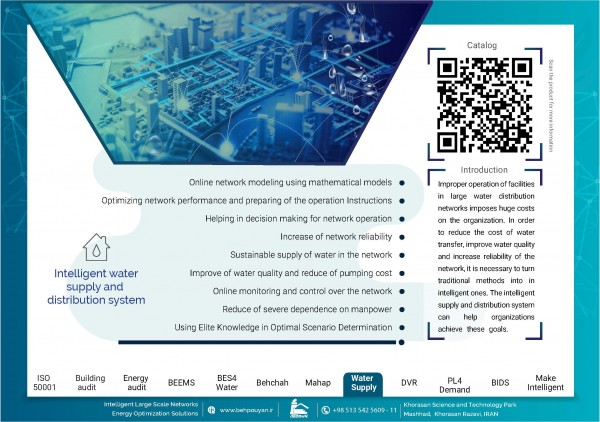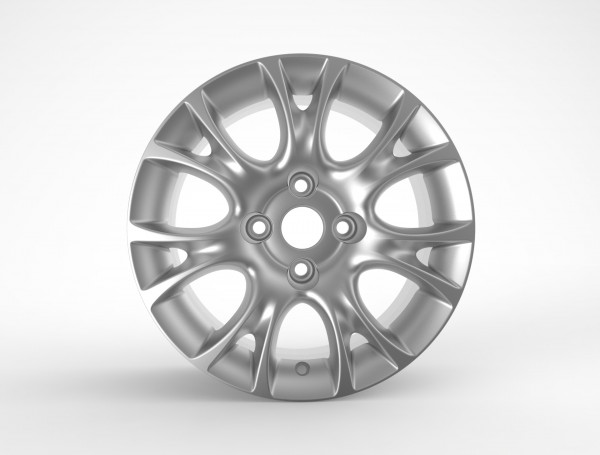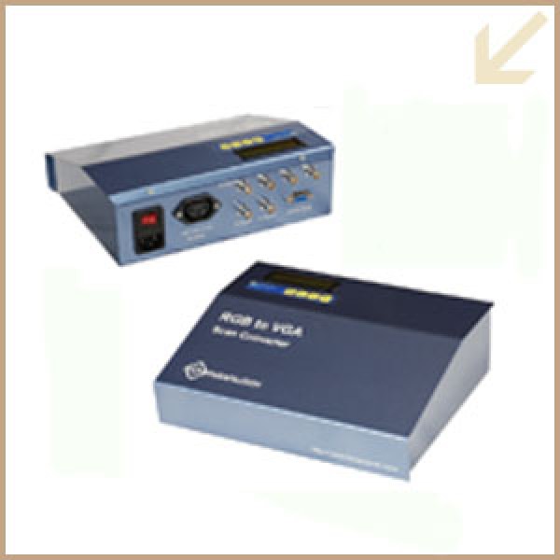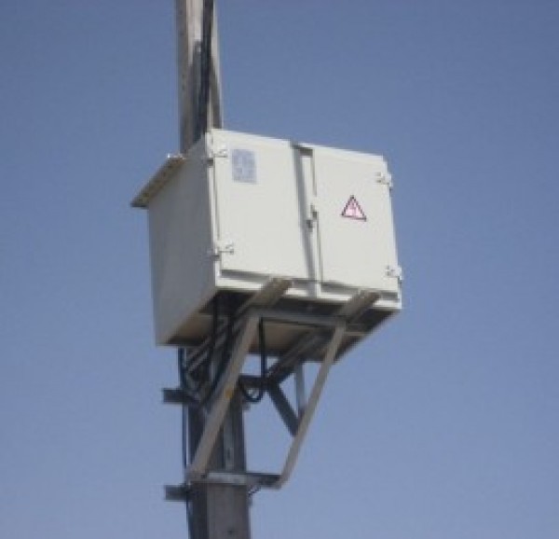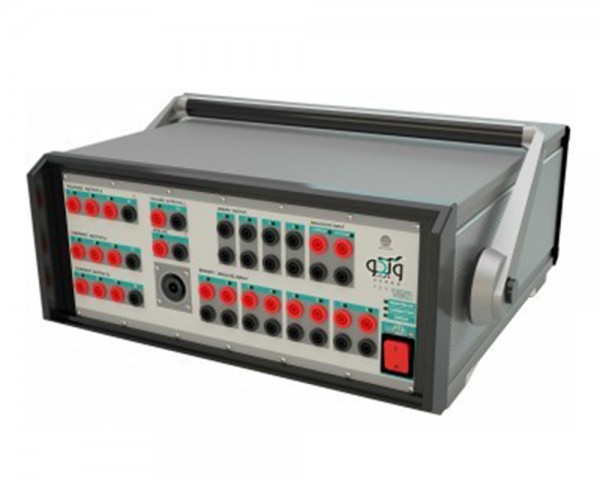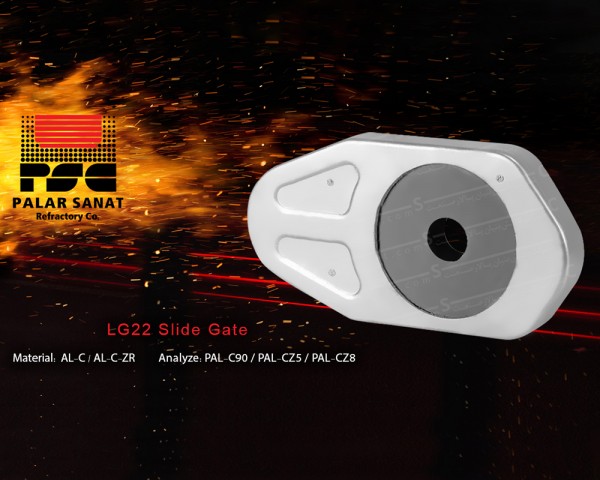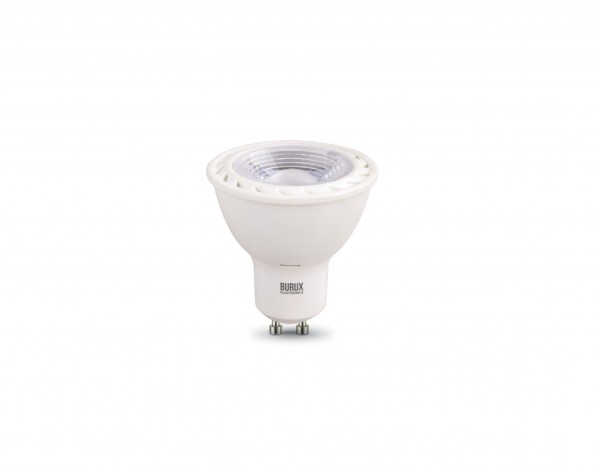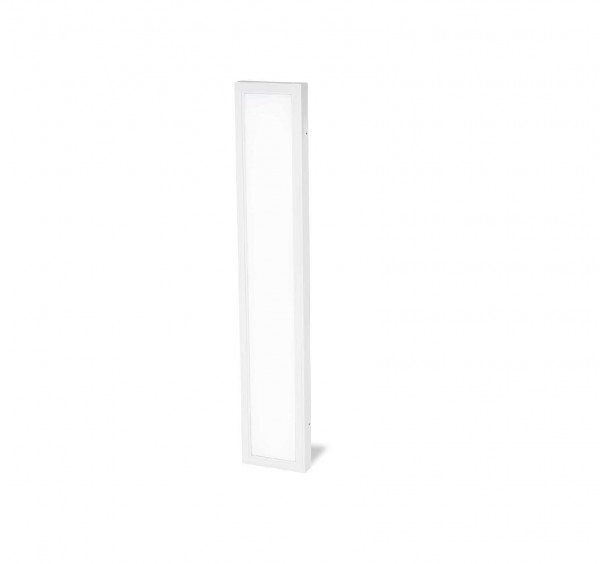Data center infrastructure
Data Center Paya Communication Industries based on its long history in the Telecom Area and also Production of Various Communicative Systems and Intelligent Racks Dedicated for Data Centers offers its Proposal Design for the Data Centers as the followings If the Numbers of the Racks in a Data Center are Large, it is first necessary to divide the Racks into several Groups and create a special Aisle for each Group. Then each Group is divided into two Rows and Installed in the two ends of an Aisle. Producing and Blowing Cold Air into the above Aisle Containment to cool down the Equipment and Vice Versa Producing and Blowing Cold Air out of the above Aisle Containment can be done via different ways depends on the design, the Total Space of the Data Center and the type and the Cooling used System. In each Method in order for the Proper Ventilation it will be necessary that the Racks have been properly Installed, the two Interior and exterior of Aisle Containments have been Isolated from each other and the Air Flow has been Correctly designed and performed. Generally, the Proposed Design may be offered in two main Methods of Hot and Cold Aisle, as following: 1) Hot Aisle Containment The below Figure shows the Arrangement of the Racks in the Hot Aisle Containment Condition. In this Method the Racks has been Installed Back to the Hot Aisle in the two Rows so that the Cold Air out of the Cooling System can enter into the False Flour with Pressure and goes out via the Grooves in both sides and enters the Racks. Also, the Hot Air Outlet from the two Rows of the Racks upon Collection inside the Hot Aisle will enter into the False Ceiling via the top Valve and thus will be conducted again into the Cooling System. The advantage of such Method is the Coolness of the Hall of the Data Center and the Possibility of the Establishment or Installation of the Equipment in it. But due to the Waste of Energy and also the difficulties to Perform False Flour and Ceiling Simultaneously, this Method will be less used Compared to the Other Methods. 2) Cold Aisle Containment This Method will be used in most of the Sites. In this Method depending on the type of the used Cooling System the Design will be done based on one of the two Cooling Patterns of In-Row or In-Room. The details of the Performance will be: 2-1) In-Row Cooling System The Rack face Elevation and Airflow in the In-Row Cooling state with the Cold Aisle Containment has been shown in the below Figure In this Method the Racks in each of the two Rows will be Installed in front of the Cold Aisle and the output Cold Air from the Cooling System after entering the said Aisle it then will enter the Racks of the Equipment. The Opposite of this action will also happen in the hall, that is, the output hot air from the Racks again will be absorbed by the cooling systems Installed among the Equipment. The advantage of this Method is its simple Performance and no need to execute the False Ceiling and Flour to let the Air flow. But due to the Space used for the Cooling System among the Racks, Complexity of such System and the difficulties for the Service and Maintenance it will not be a Suitable Proposed Method to be performed in every Site. 2-2) The In-Room Cooling System The Rack face Elevation and the Airflow in the State of In-Room Cooling System with the Cold Aisle Containment has been shown in the below Figure. In this Method the Racks in each of the two Rows will be Installed in front of the Cold Aisle and the output Cold Air from the Cooling System will enter the False Flour with Pressure and then will enter all the Racks via the Grooves in the Bottom of the Hot Aisle Containment. Also the Output Hot Air from the two Rows of Racks after entering the Hall will be absorbed via the top Valves of the Installed Cooling System in the Hall and will again enter the False Flour upon being cold. The advantage of this Method compared to the previous Methods is that it needs no need to create Routes for the Airflow in the False Ceiling, Using the existing Cooling Systems and ease in the Service and Maintenance of the Cooling Systems, So for these Reasons it will be more applied compared to the other Methods. Equipment of the Data Center Plan Design of every Data Center depends on various Parameters including the Numbers of Racks, Dimensions and existing Space, the type of the Cooling System and the taste of the Users. Generally, the main Components of Paya Data Center will be: 1-Standard Rack of Paya Dara Center The Standard Rack of Paya Data Center has been designed according to the Latest Method and is being produced based on the IEC 297 Standard. This Rack, as has been shown in the below Figure, is a 48U Standard 19" Rack with the Depth of 100cm: • In accordance with IEC297 Standard • Having the ability to be installed all types of 19" Equipment • 42U for the Interior Capacity • Having the ability for the Adapters to be adjusted at any arbitrary place inside the Rack • Including Electrostatic Powder Paint • Dual Doors Front and Rear • Side panels equipped with Latch • Having the Ability to Install and Connect Racks to Each Other • Strong Rack Columns • Grounding and New Earth Bars • Having the ability to connect Wheels to the Rack Stands • Equipped with Especial Lock Door Handle Capacity Width Depth Height Weight 48U cm60 cm100 cm220 Kg135 2) Doors of Aisle of Data Center The Entrance Door of Aisle can be Designed and Executed in different Methods, such Methods are as below: • Manual Dual Sliding Door: As shown in the following Figure, The Sliding Doors of each Aisle are Manually Opened in both Sides. This type of Door is the most popular type of Doors used in Data Centers. • Automatic Dual Sliding Door: This Sliding door will be opened in both Sides as the Manual type, but their moving Engine will be controlled by Eye, Keyboard or Remote. • Hinged Dual Door: This door is similar to the below Figure, but it will be opened outward from both Sides in the form of Hinged. And it will have the ability to be locked from outside. Also a Window can be installed to see the inside through it. • Hinged Single Door: Installation of a Hinged Single Door can also be executed for the Aisle, but it cannot be applied much because of narrowing the Aisle and the arisen difficulties for transferring the Equipment. 3-False flour of Data Centers Planning and execution of False Flour for Data Centers with Height of 30cm to 50cm from the False Flour is one of the Inevitable Cases, but it needs to be well Analyzed and Designed based on the available space and the used Cooling System. Generally, creation of the False Flour is due to Passing of Cables and the Channels of Airflow through it. The False Flour used in Data Centers should meet a special Standard that includes the Adjustable Bases, 60x60 Metal Grids and also 60x60 Steel Flouring with an Antistatic Cover. 4-Roof Covering of Aisles Several Transparent Panels are used to Cover the Top of the Roofs of the Aisles.
